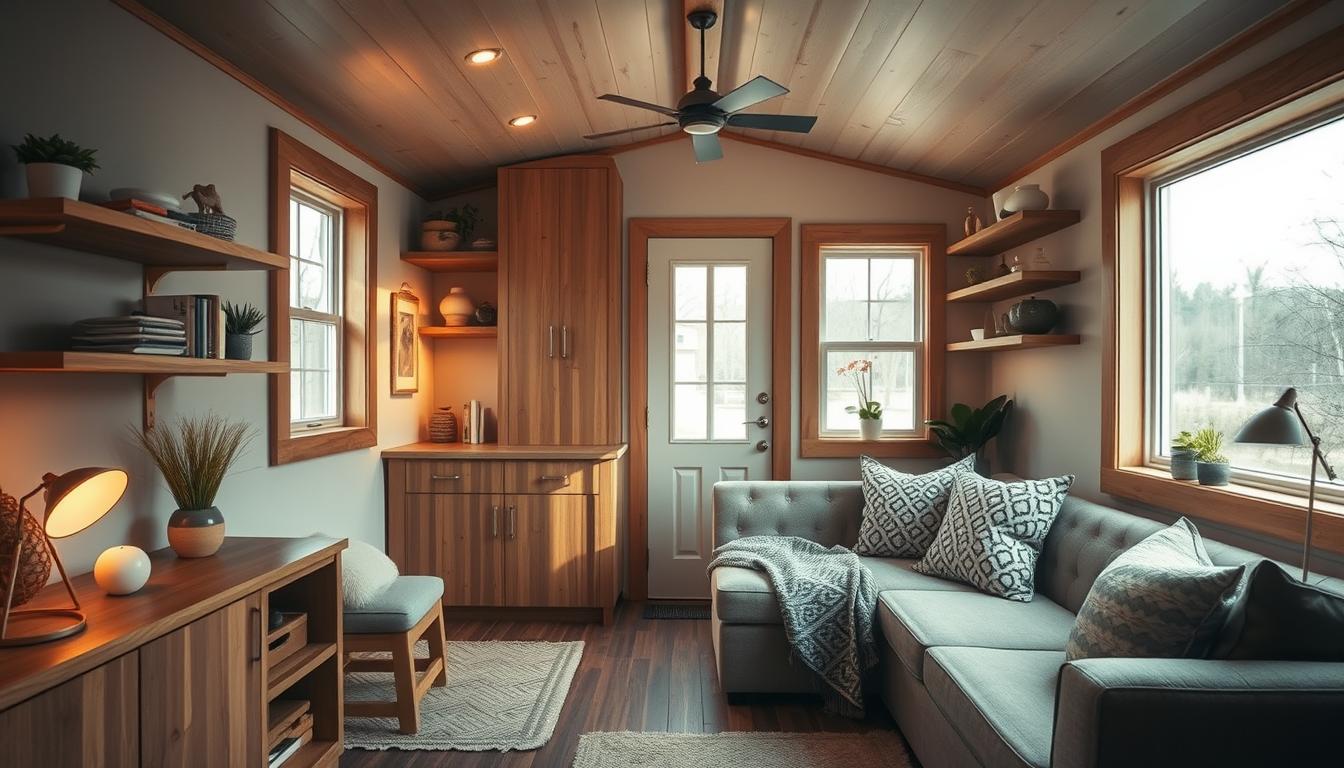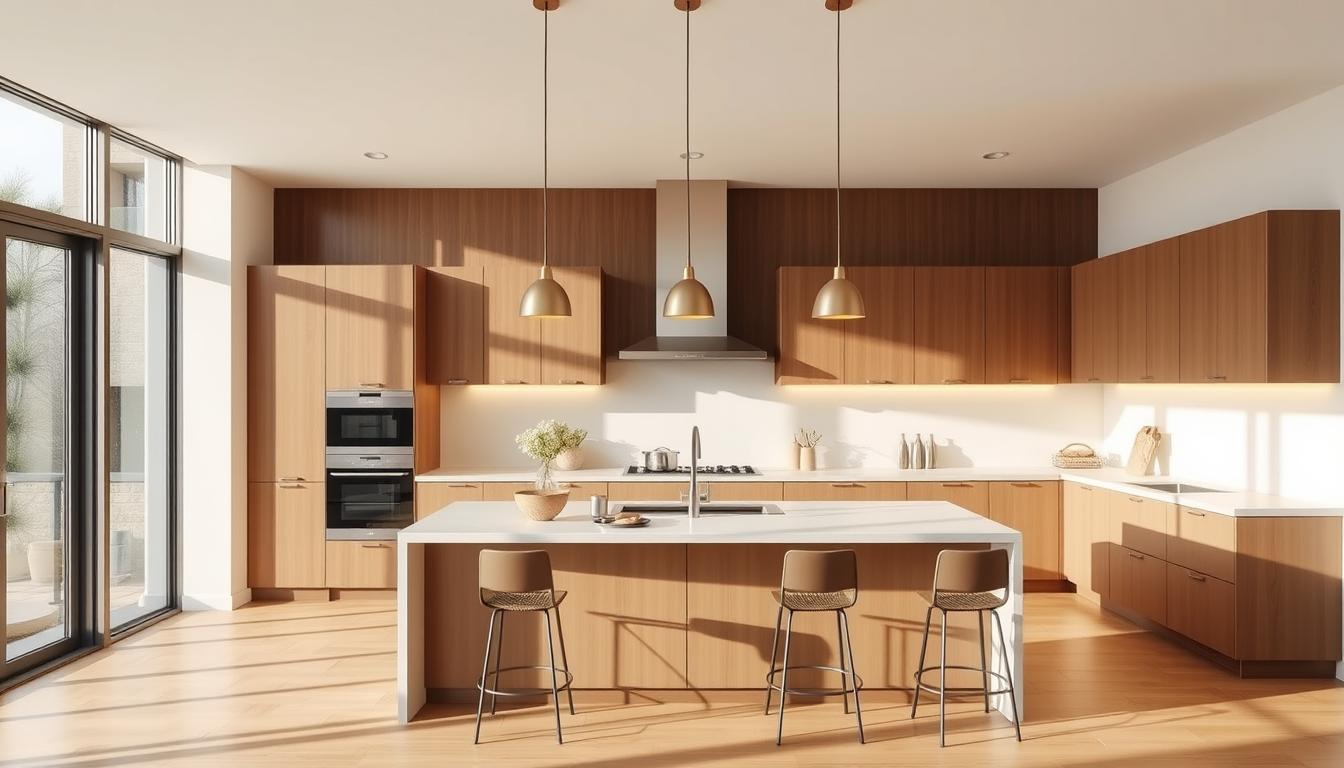🏠 Tiny Home Interior Design: Advanced Strategies for Maximized Living
The practice of tiny home interior design is a specialized field that demands engineering-level precision mixed with aesthetic flair. Unlike conventional design, where space is abundant, tiny homes require every decision to be a highly calculated choice aimed at optimizing function, minimizing visual clutter, and maximizing the psychological perception of space. A tiny home is not just a small house; it is a meticulously planned machine for living, where design decisions have a profound impact on daily comfort and mental well-being.
This extensive guide goes beyond basic storage tips, providing advanced strategies for tiny home interior design—covering spatial planning, psychological color use, and the technical implementation of multifunctional elements to ensure your small dwelling feels incredibly spacious, efficient, and beautifully curated.
- Spatial Planning: The Efficiency Blueprint
Effective spatial planning is the foundation of successful tiny home interior design. It involves meticulously mapping out how you will move and live within the space.
- The 3D Grid Approach: Think of your space not just in square footage, but in cubic footage. The space above your head is just as valuable as the floor. Utilize CAD or simple graph paper to visualize every dimension, including furniture height and clearance.
- Minimizing Hallways: Hallways are wasted space. Design the layout to transition directly from one functional zone to the next (e.g., kitchen flows directly into the living area) to eliminate non-functional circulation space.
- Clearance Prioritization: Always maintain clear pathways, even if it means downsizing a couch or opting for a narrower appliance. A constant sense of obstruction will make the home feel perpetually stressful.
- Minimum Pathway Clearance: Aim for at least 30-36 inches (76-91 cm) in main walkways.
- Psychological Design: Color and Light
The judicious use of color and light is a powerful tool in tiny home interior design to influence the perception of size.
- Monochromatic Schemes: Sticking to a single color, usually white, cream, or pale gray, for walls, ceiling, and large furniture, minimizes visual breaks. The lack of contrast between surfaces makes it difficult for the eye to register where one surface ends and another begins, creating a seamless, expanded feel.
- High-Gloss Ceilings: Using a high-gloss or semi-gloss white paint on the ceiling reflects significantly more light than a flat finish. This makes the ceiling appear higher and brighter.
- Integrated Lighting: Avoid heavy, hanging fixtures in the center of the room. Use thin recessed lighting, LED strip lights hidden under shelving, and wall-mounted sconces. Lighting should be layered and focused on the edges of the room to push the walls outward visually.
- The “Same Color” Trim Rule: Paint all baseboards, door frames, and window trim the exact same color as the walls. This eliminates visual borders that chop up the space and makes the walls appear larger and taller.
- Custom and Multifunctional Furnishings
In a tiny home, off-the-shelf furniture is often inefficient. Custom-built and highly engineered pieces are often the best investment.
- Built-in Seating: Designing built-in banquettes or window seats not only provides comfortable seating but also allows for deep, concealed storage underneath. This is far more efficient than freestanding sofas.
- Transformer Furniture: Look for, or build, pieces that physically transform:
- Rotating Walls/Units: Storage units that rotate to reveal a hidden room (like a bedroom) or a different functional wall (e.g., a TV unit on one side, a closet on the other).
- Pull-Out Countertops: Sections of a counter or desktop that slide out from under a fixed surface when needed, providing temporary workspace.
- The Loft Wall: Treat the wall beneath the loft as a primary storage unit, integrating a closet, desk, entertainment center, and shelving into one cohesive architectural feature.
- Advanced Storage and Organization Solutions
Storage in a tiny home must be systematic, accessible, and often hidden.
- In-Wall Storage: Utilize the space between wall studs. Install shallow recessed shelves in the bathroom for toiletries, in the kitchen for spices, or next to the bed for books.
- Hidden Vertical Drawers: In kitchens and closets, utilize extremely tall, thin, pull-out drawers (like pantry roll-outs) to store items vertically. This provides high density storage with easy access.
- Under-Stair Systems: Design a tiered system of drawers and cabinets under the staircase, utilizing every step and angle for specific storage needs (shoes, cleaning supplies, food pantry).
- Dual-Access Storage: Design cabinets that can be accessed from two sides (e.g., a narrow linen closet between the bathroom and bedroom, accessible from both sides).
- Texture, Materials, and Aesthetic Cohesion
Even with limited space, a tiny home should feel warm, personal, and well-designed.
- Texture for Depth: Since you rely on a monochromatic or light color scheme, texture is critical for visual interest. Layer textures like wood grain, wool rugs, linen upholstery, and metal accents.
- Natural Materials: Use natural wood (teak, bamboo, light-stained pine) and stone/concrete elements. They bring an organic warmth and grounding element to the often-synthetic feel of a highly engineered space.
- Minimalist Accessorizing: Accessories should be minimal but highly impactful. A large, beautiful piece of art or one sculptural light fixture is better than ten small knick-knacks.
- Blurring Boundaries: If possible, use the same aesthetic for the interior and exterior trim and colors. This visual connection makes the home feel more cohesive and part of its surroundings.
Conclusion: Designing Intentionally, Living Fully
Tiny home interior design is a challenging but immensely rewarding process. It forces a level of intentionality and creativity that often leads to more comfortable and functional spaces than many large homes. By meticulously planning your spatial layout, leveraging advanced multifunctional furniture, and utilizing psychological design tricks with light and color, you can successfully overcome the constraints of square footage. The result is a highly efficient, beautifully optimized, and deeply satisfying home that truly supports a mindful, clutter-free lifestyle.



