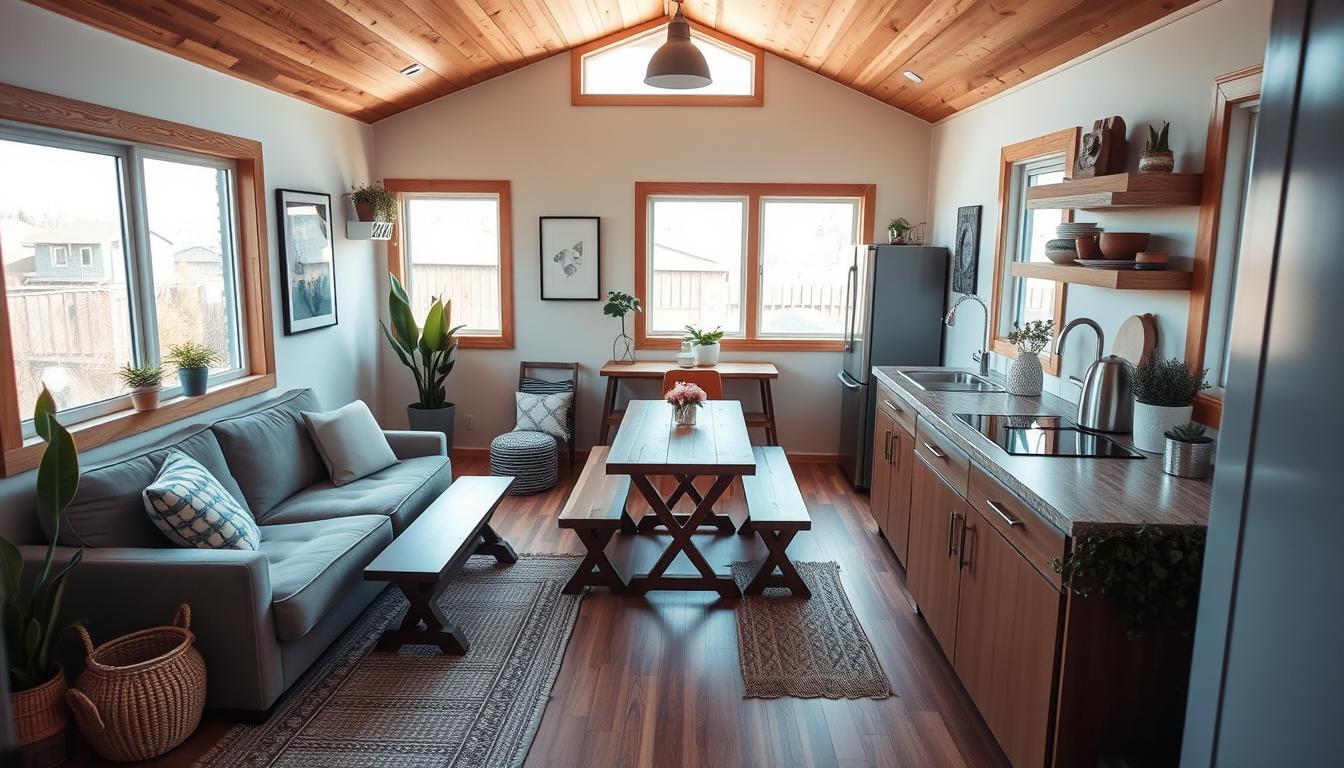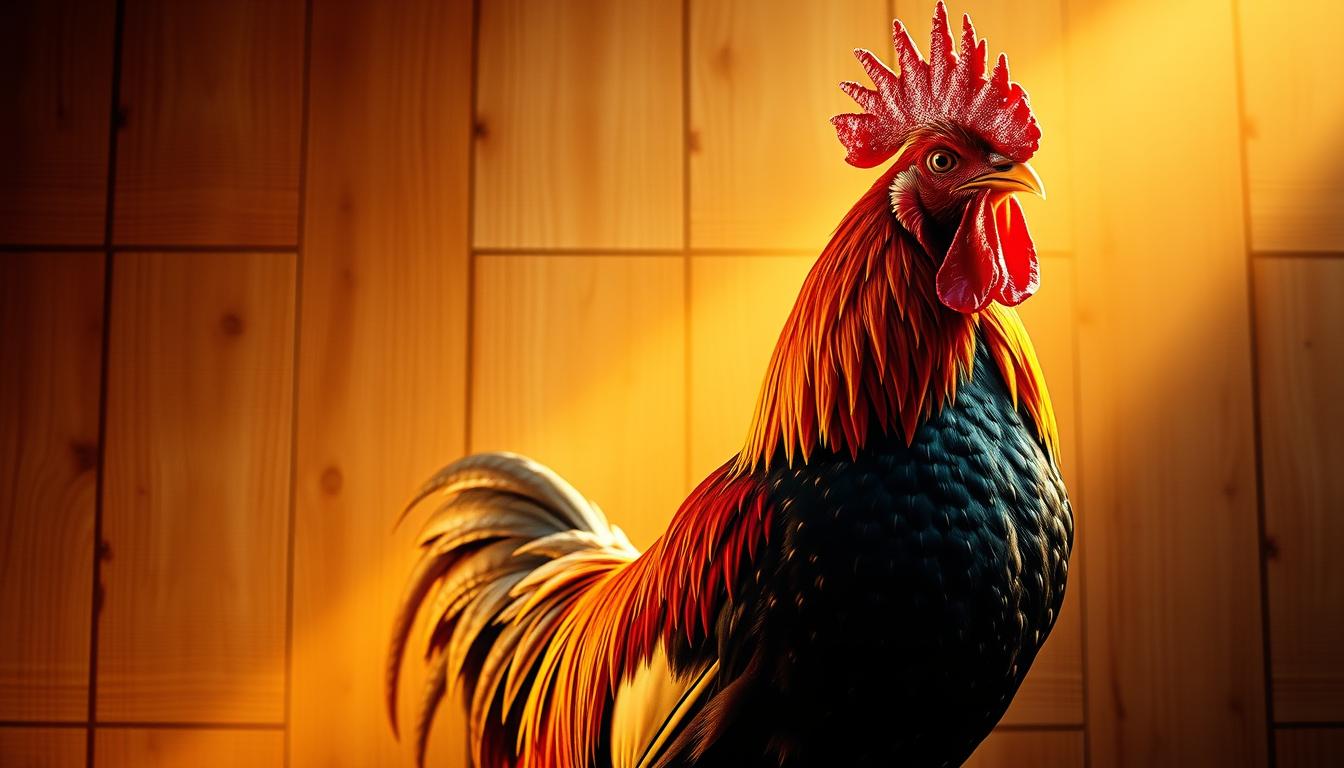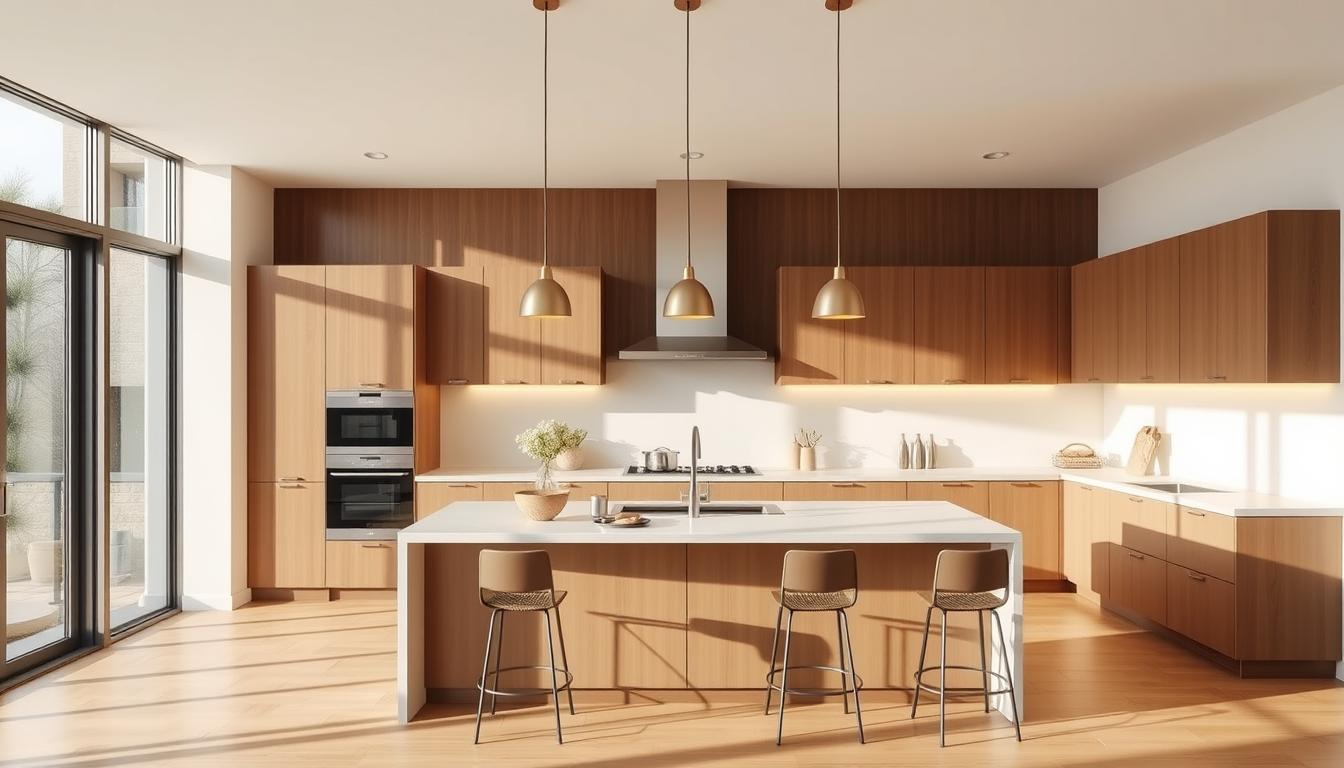The trend of downsizing to tiny homes is growing fast. This shift brings a new challenge: making the most of interior space. With over 10,000 tiny homes built in the U.S. in the last year, the need for creative designs is greater than ever.
We see why these small homes are so appealing. Every inch matters. In this article, we’ll share some of the best tiny home interior design ideas. These ideas combine function and style, using every bit of space available.
Key Takeaways
- Maximizing vertical space is crucial in tiny homes.
- Multifunctional furniture is a game-changer.
- Light colors can make a room appear larger.
- Utilizing hidden storage can declutter the living space.
- Opting for minimal decor can enhance the sense of space.
Understanding the Appeal of Tiny Homes
The tiny home movement has become very popular lately. It attracts people with its simple and green living promise. The appeal of tiny homes comes from several key factors.
One big reason is the focus on sustainable living and minimalism. Tiny homes help people live greener by using less and wasting less.
Sustainable Living and Minimalism
Tiny homes stand for minimalism, aiming for a tidy and organized space. This lifestyle is not just simpler but also helps the planet. By choosing minimalist home decor, people can make their homes peaceful and useful.
Cost Efficiency
Another big plus of tiny homes is their cost efficiency. They cost less to build and maintain, making them a budget-friendly choice. This is great in today’s world where money matters a lot.
Flexibility and Mobility
Tiny homes are also known for their flexibility and mobility. They can be moved easily, unlike regular houses. This freedom is perfect for those who love to travel and explore.
Choosing the tiny home lifestyle means living more simply, saving money, and being kind to the planet. As we dive deeper into tiny homes, it’s clear they offer a better, simpler way to live.
Key Principles of Tiny Home Interior Design
Several key principles can greatly improve tiny home interior design. Open floor plans and maximizing vertical space are crucial. They help create a spacious and comfortable living area.
Open Floor Plans
Open floor plans are essential in tiny home design. Removing walls and partitions makes the space feel open and flowing. This design not only enlarges the area but also boosts its functionality.
Benefits of Open Floor Plans:
- Enhanced sense of space
- Improved natural light distribution
- Increased flexibility in furniture arrangement
Maximizing Vertical Space
Maximizing vertical space is another key principle. Using the vertical dimension increases storage and keeps the floor clear. This makes the space feel more expansive.
Effective ways to maximize vertical space include:
- Installing tall shelving units
- Using wall-mounted storage solutions
- Incorporating loft areas for sleeping or storage
To show how these principles work, let’s compare:
| Design Element | Traditional Design | Tiny Home Design |
|---|---|---|
| Floor Plan | Segmented into multiple rooms | Open, with minimal partitions |
| Storage | Limited, often floor-based | Maximized vertically, with wall-mounted and loft storage |
By using these key principles, we can design tiny homes that are functional, efficient, and beautiful. They also offer comfort and style.
Decorating with Multi-Functional Furniture
Tiny homes need creative solutions, and multi-functional furniture leads the way in tiny house design trends. This type of furniture does more than one thing. It helps tiny home dwellers use their space wisely without losing comfort or usefulness.
Using furniture that can change or hide away is smart. It keeps your home tidy and makes it more enjoyable to live in.
Murphy Beds and Sofa Beds
Murphy beds and sofa beds are perfect for tiny homes. A Murphy bed folds up against the wall, saving space. A sofa bed is a place to sit and sleep, great for homes where the living room is also a bedroom.
These pieces are popular in tiny house design because they’re versatile. They offer a cozy spot to rest and keep the home feeling open and airy.
Foldable Tables and Chairs
Foldable tables and chairs are great for tiny homes. They can be set up when needed and folded away when not. This makes the most of your space, perfect for a dining area that doesn’t take up too much room.
Plus, foldable furniture is easy to move or change up. It lets you adjust your living space for different needs and events.
Storage Ottomans
Storage ottomans are a smart choice for tiny homes. They offer a place to sit and store things like blankets or books. They’re great for keeping your living area tidy and stylish.
In tiny homes, storage ottomans are super helpful. They help keep clutter away while keeping your space looking good and functional.
Color Palettes for Tiny Interiors
Choosing the right colors is key in tiny home design. It can make your home feel bigger and more welcoming. For more tips on tiny home design, check out our guide on designing tiny home interiors.
Light Colors to Create Space
Light colors are essential in tiny home design. They reflect light and make the space seem larger. White, cream, and light gray are popular for walls and ceilings.
These colors make the space feel bigger and airy. Light colors on trim and moldings also help. Plus, light-colored furniture and decor add to the brightness.
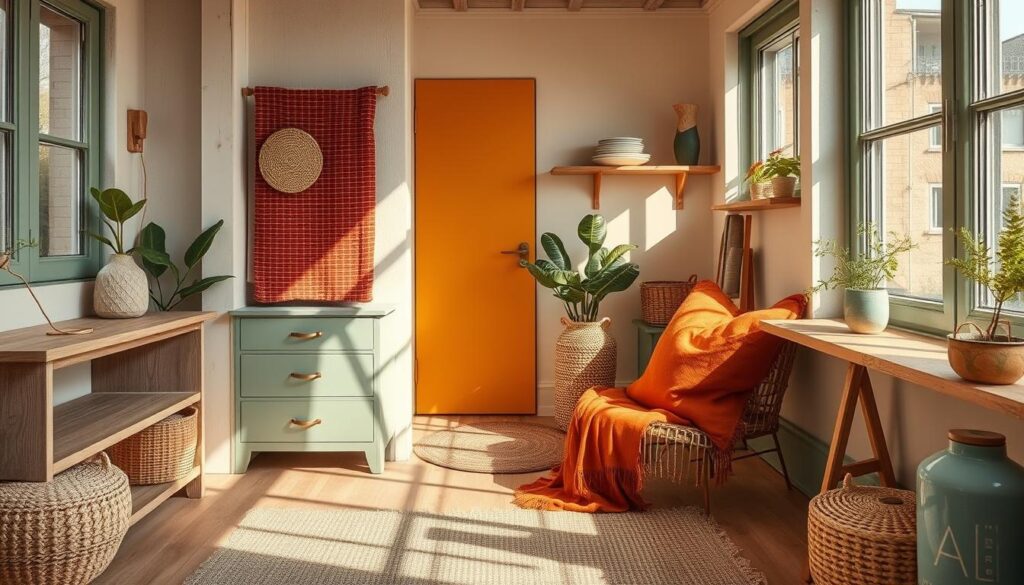
Accent Walls for Personality
While light colors are important, accent walls add personality. A bold or contrasting color can highlight a feature, like a fireplace or art.
Choose an accent wall color that fits your scheme and mood. Warm colors like red or orange can be cozy. Cool colors like blue or green can be calming.
| Color Scheme | Effect on Space | Best for |
|---|---|---|
| Monochromatic Light | Makes space feel larger | Tiny homes with limited natural light |
| Contrasting Accent Wall | Adds depth and personality | Creating a focal point in the home |
| Soft Pastels | Creates a soft, airy feel | Tiny homes with a minimalist decor |
By picking the right colors, you can make your tiny home feel more spacious and personal.
Smart Storage Solutions for Small Spaces
Smart storage solutions are key to a successful tiny home design. They help keep your space tidy and organized.
Designing a tiny home means finding ways to store things without taking up too much space. Here are some smart ideas:
Under-Bed Storage
Using the space under beds is a smart move. Drawers or bins can hold clothes, linens, or personal items. This keeps them out of sight but still easy to reach.
Built-In Shelving
Built-in shelves are great for tiny homes. They fit your walls perfectly, offering space for books, decorations, and kitchen items. For more space-saving tips, see tiny house interior design ideas.
Using Hidden Compartments
Hidden compartments are a clever way to store important items. From secret drawers to hidden cabinets, they add security to your tiny home.
| Storage Solution | Description | Benefits |
|---|---|---|
| Under-Bed Storage | Drawers or bins under beds | Stores clothing, linens, and personal items |
| Built-In Shelving | Custom shelves on walls | Ample storage for books, decor, and kitchenware |
| Hidden Compartments | Secret drawers and hidden cabinets | Secure storage for valuables and sensitive items |
For more help designing your tiny home, check out our guide to designing tiny homes. It offers tips and ideas for a functional and stylish tiny home.
Incorporating Natural Light
Natural light can change a tiny home’s feel, making it seem bigger and more welcoming. We look at how to use this valuable resource to improve your micro home’s interior.
Strategic Window Placement
One key way to add natural light is through smart window placement. By placing windows to catch the sun’s path, you light up your space without losing privacy. Think about your home’s direction and where to put windows for the most light.
For example, big windows or sliding doors on the south side get lots of sunlight. Sheer curtains or blinds also help control light, keeping your home bright but not too bright.
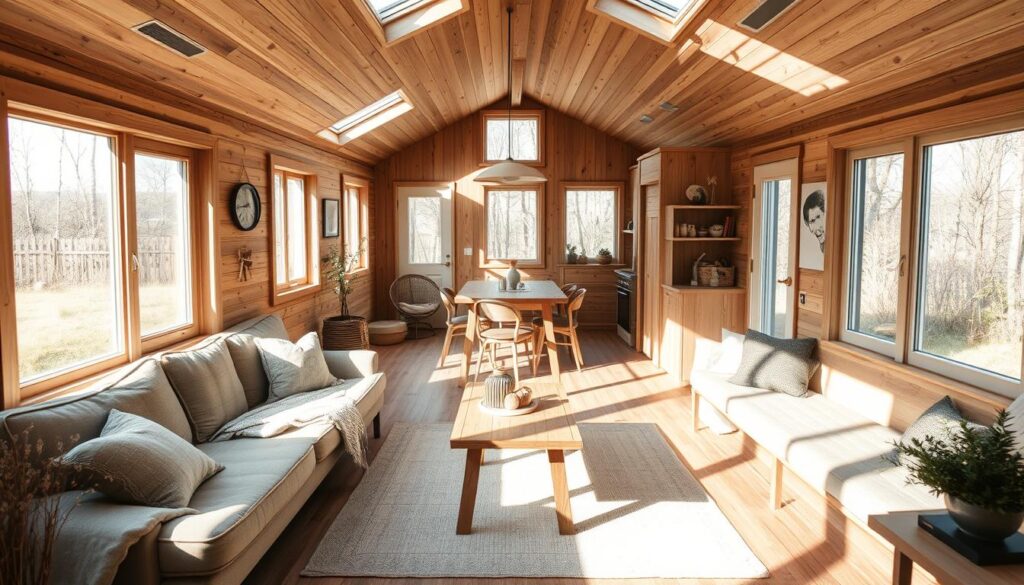
Skylights and Light Tubes
Skylights and light tubes are great for bringing light into your tiny home’s core. Skylights on sloping roofs let in direct sunlight. Light tubes use mirrors to send light from the roof to inside spaces, even without outside access.
These options brighten your space and make it feel more open and connected to nature. When designing your tiny home, think about how skylights and light tubes can improve light and feel.
Benefits of Natural Light in Tiny Homes
- Makes spaces feel larger
- Enhances mood and well-being
- Reduces the need for artificial lighting
When designing tiny homes, natural light should be a top priority. It helps create spaces that are not just beautiful but also sustainable and cozy.
| Feature | Windows | Skylights | Light Tubes |
|---|---|---|---|
| Primary Function | Provide natural light and ventilation | Bring in direct sunlight | Channel sunlight to interior spaces |
| Installation Considerations | Orientation, size, and style | Roof slope and structural integrity | Roof access and interior layout |
“The right lighting can make a tiny home feel cozy and expansive at the same time. It’s about balancing natural and artificial light to create a warm and inviting atmosphere.”
Personalizing Your Tiny Home
Tiny homes are a blank canvas for showing who you are. They let you create a space that truly reflects your personality. Making your tiny home feel like a haven is all about personalization.
Choosing the Right Decor
Choosing the right decor is crucial for small space decorating ideas. Look for pieces that are both beautiful and useful. For example, a storage ottoman can add style while also storing things. You can design your custom tiny home to match your style perfectly.
Adding Plants for Life
Adding plants is a great way to make your tiny home your own. Plants not only look good but also help clean the air. Opt for easy-to-care-for plants like succulents or air plants that do well in small spaces.
With the right decor and plants, you can turn your tiny home into a cozy retreat. It will feel like your own personal haven.
Tiny Home Kitchen Ideas
Designing a tiny home kitchen is a challenge. We must use every inch wisely. The goal is to make a space that is both functional and stylish.
Compact Appliances and Fixtures
Choosing the right appliances and fixtures is key. Compact appliances save space without losing functionality. For example, a two-burner induction cooktop is a great space-saving alternative to a full-sized stove.
For fixtures, a single-bowl sink saves counter space. A wall-mounted faucet adds to the minimalist look and keeps the floor clear.
Efficient Layouts
The kitchen’s layout is crucial for its function. An efficient layout makes a small kitchen feel larger. The galley kitchen layout is popular for its workflow that minimizes movement.
| Layout Type | Description | Benefits |
|---|---|---|
| Galley Kitchen | Appliances and cabinets along two parallel walls | Efficient workflow, minimizes movement |
| L-Shaped Kitchen | Cabinets and appliances along two adjacent walls | Creates a corner workspace, good for small kitchens |
| U-Shaped Kitchen | Cabinets and appliances along three walls | Maximizes storage, creates an efficient workflow |
To make the most of space, use space-saving furniture. Items like foldable tables or drop-leaf countertops offer extra space when needed and save room when not.
By focusing on compact appliances, efficient layouts, and minimalist decor, we can create a tiny home kitchen that’s both functional and beautiful. The key is to use every inch wisely while keeping it clean and uncluttered.
Creating Outdoor Spaces
Outdoor spaces are key in tiny house design trends. They make our living experience better. By using compact living solutions, we can make our spaces bigger and connect indoors and outdoors smoothly.
Extending Your Living Area
Patio and deck areas are great for creating an outdoor paradise. They let us relax and have fun in a small but useful space. These areas can match our tiny home’s look, making everything feel connected.
Bringing in Nature
Vertical gardens and green walls bring nature to our outdoor areas. They look good and clean the air, making us feel calm. By following tiny house design trends, we can blend our indoor and outdoor spaces beautifully.

