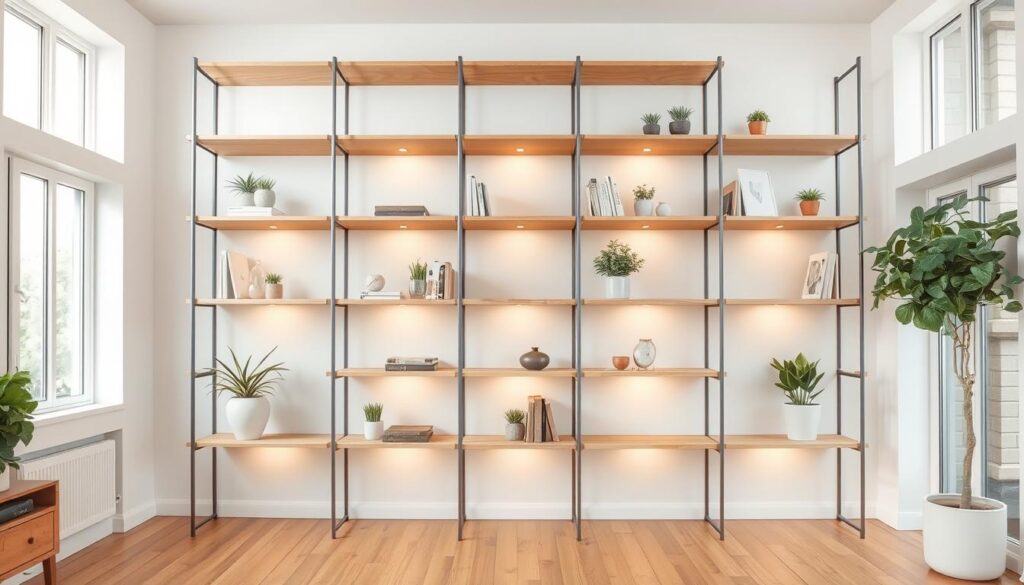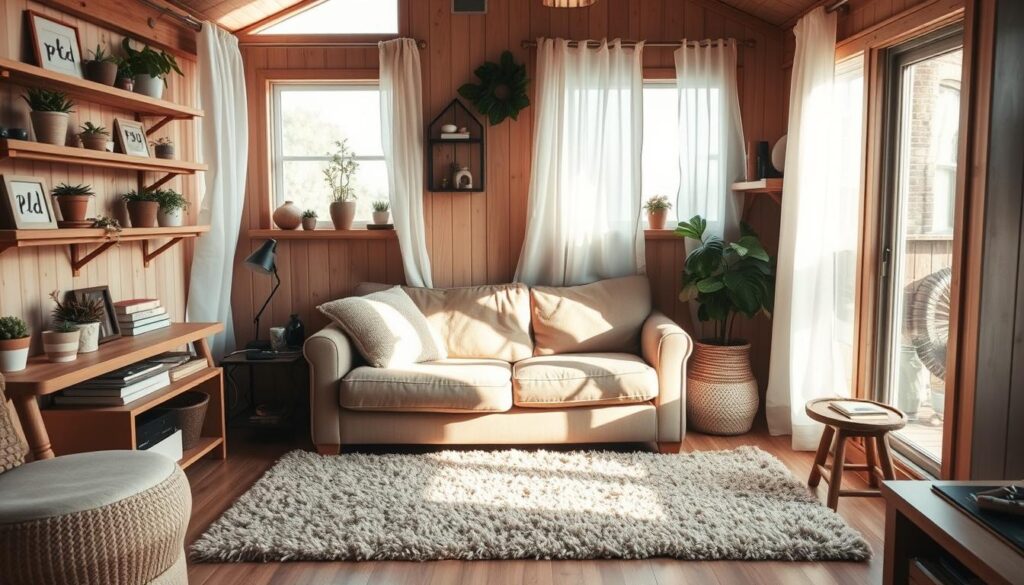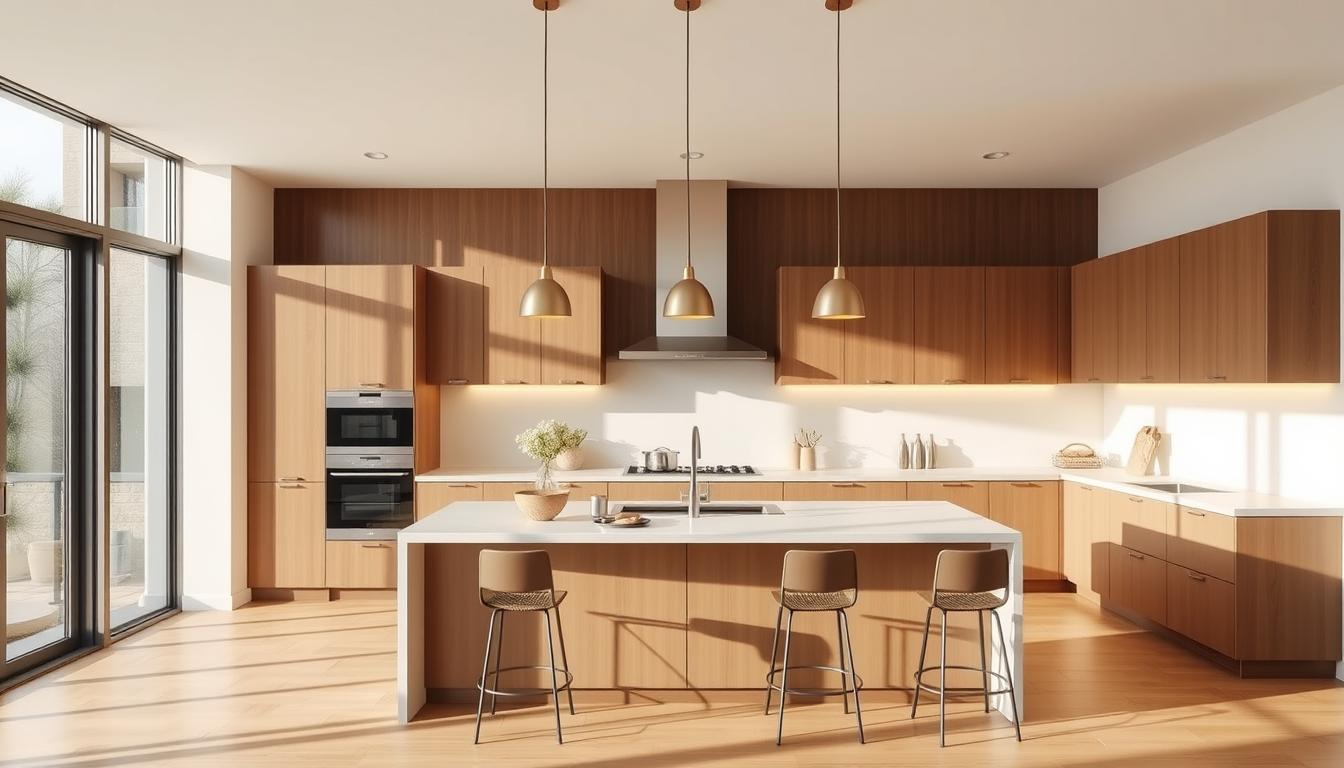Did you know that 40% of household energy is used for heating and cooling? This fact shows how crucial efficient design is in small spaces. When we dive into tiny home interiors, we see it’s not just about saving space. It’s about making every inch count for comfort and function. With more people choosing tiny homes, designing efficient interiors is key.
By mixing creativity with practicality, we can craft cozy, efficient living areas. This guide will show you how to design your perfect tiny home interior. We’ll cover everything from space optimization to picking the right materials.
Key Takeaways
- Utilize multi-functional furniture to save space and money
- Implement subtractive design to optimize space
- Choose materials and passive design to lower energy costs
- Make the most of natural light to make your tiny home feel larger
- Downsize and declutter to adjust to tiny living
Understanding the Concept of Tiny Homes
As we face challenges like sustainability and affordability, tiny homes offer a solution. The tiny house movement is more than a trend. It’s a shift towards minimalism, sustainability, and affordability.
Tiny homes are not just smaller living spaces. They’re a lifestyle choice that challenges old ways. By choosing minimalistic home decor, people can live in a more organized, clutter-free way.
What is a Tiny Home?
A tiny home is usually under 400 square feet. They’re designed to be efficient, using space-saving ideas and multi-functional furniture. You can find tiny homes on wheels or on a foundation, just like regular houses.
Benefits of Living in a Tiny Home
Living in a tiny home has many benefits. You can save money, have a smaller carbon footprint, and enjoy the freedom to move. Tiny homes promote a simpler, more environmentally friendly and financially sustainable lifestyle.
- Lower utility bills and maintenance costs
- A reduced environmental impact due to smaller space and often eco-friendly building materials
- The potential for mobility, allowing owners to travel while maintaining their home
Common Myths about Tiny Homes
Despite their growing popularity, many myths still exist. One myth is that tiny homes are only for minimalists or those on a very tight budget. But, tiny homes can be tailored to fit various lifestyles and budgets, offering a unique mix of functionality and personal style.
Understanding tiny homes helps us see the minimalistic home decor they often feature. Tiny homes are more than just small spaces. They represent a thoughtful, intentional way of living.
Key Principles of Tiny Home Design
Designing a tiny home needs careful planning to use space well. We’ll look at key principles for a functional and cozy living space.
Maximizing Space Efficiency
To use space wisely in a tiny home, adopting certain strategies is key. Using a neutral color palette makes the space feel bigger. Also, strategic patterns can help hide the small size.
Adding natural accents and elements of nature can also make it feel roomier. It’s important to use vertical space with wall-mounted storage and furniture.
Importance of Multi-Functional Furniture
In tiny homes, furniture that does more than one thing is a must. Multi-functional furniture saves space and keeps things tidy. Think of sofa beds, storage ottomans, and foldable tables.
Such furniture helps keep the living area neat and organized. It ensures we have everything we need without clutter.
Choosing the Right Layout
The layout of a tiny home greatly affects its feel. A well-thought-out layout can make a big difference. An open floor plan helps create a sense of openness and flow.
It’s also important to think about how people move around. We need enough space to move comfortably.
| Design Principle | Description | Benefit |
|---|---|---|
| Neutral Color Palette | Using colors like white, beige, and gray | Creates a sense of openness |
| Multi-Functional Furniture | Furniture that serves more than one purpose | Saves space and reduces clutter |
| Vertical Space Utilization | Using wall-mounted storage and furniture | Maximizes storage without cluttering the floor |
Selecting the Right Color Palette
A good color palette is key for tiny home interiors. It makes the space feel bigger and more comfortable. It’s important to know how colors affect the space and those who use it.
The Psychology of Color in Small Spaces
Color psychology is very important in tiny homes. Different colors can make us feel different emotions. Light colors make a space look bigger and brighter. Dark colors can make it cozy but feel smaller.
Lighter shades like whites, soft grays, and pastels are great for tiny homes. They reflect light and make the space feel open. Bold colors can add personality as accent colors.
Best Color Combinations for Tiny Homes
Choosing the right colors is crucial for a tiny home. Here are some good color combinations:
| Color Combination | Description | Effect |
|---|---|---|
| White and Soft Gray | A classic combination that pairs well with most decor styles. | Creates a clean and airy feel. |
| Pastel Shades and Cream | Soft, calming colors that work well together. | Produces a soothing and spacious atmosphere. |
| Monochromatic Neutrals | Using different shades of a single neutral color. | Creates a cohesive and expansive feel. |
By picking a color palette that considers color psychology and tiny home needs, homeowners can make their space feel bigger and more welcoming. It will be perfect for their lifestyle.
Furniture Options for Tiny Home Interiors
Choosing the right furniture is key for a well-designed tiny home. Each piece must do more than one thing. This way, it saves space and boosts efficiency.
When picking out furniture for a tiny home, we seek space-saving furniture that’s stylish and comfy. Innovative furniture solutions are essential for making the most of tight spaces.
Innovative Furniture Solutions
Using furniture that does double duty is a smart way to save space in a tiny home. For instance, a sofa that turns into a bed or a coffee table with storage is super helpful.
- Sofa beds that provide comfortable seating and sleeping options.
- Storage ottomans that can be used as additional seating or storage.
- Drop-leaf tables that can be folded up when not in use.
- Nesting tables that can be stacked together to save space.
These innovative solutions help keep the space tidy while staying functional.
Popular Brands for Tiny Home Furniture
Many brands focus on making furniture perfect for tiny homes. Some top picks include:
| Brand | Specialty |
|---|---|
| West Elm | Multi-functional furniture pieces like storage ottomans. |
| CB2 | Compact and stylish furniture designed for small spaces. |
| IKEA | Affordable and versatile furniture options, including sofa beds and nesting tables. |
Sourcing Furniture for Small Spaces
When looking for furniture for a tiny home, think about the size of the furniture. Measure your space before buying to make sure it fits right.
It’s a good idea to check out local stores that focus on small-space furniture or look online for a variety of compact designs.
Incorporating Natural Light
Natural light can make a tiny home feel bigger and more welcoming. We’ll look at how to use natural light in your tiny home design.
Using natural light is key to a bright and inviting tiny home. It makes the space feel larger and improves its look and feel. Maximizing natural light is important in designing your tiny home’s interior.
Importance of Windows and Skylights
Windows and skylights are essential for bringing natural light into your tiny home. Big windows let in lots of light and connect you to the outdoors. Skylights light up hard-to-reach spots like hallways or bathrooms.
When picking windows and skylights, keep these tips in mind:
- Choose windows with thin frames to let in more light.
- Opt for skylights with solar tubes or light shafts to direct light deeper.
- Think about your home’s orientation; south-facing windows get the most sunlight.
Tips for Increasing Natural Light
There are more ways to boost natural light in your tiny home:
- Use mirrors to reflect light and spread it around.
- Go for light-colored walls, ceilings, and floors to reflect more light.
- Keep windows and skylights clear of heavy drapery or furniture to avoid blocking light.
- Use sheer curtains or blinds to let light in while keeping things private.
By using these tips, you can make your tiny home brighter and more welcoming. Effective use of natural light is crucial for a cozy and inviting tiny home interior.
Using Vertical Space Wisely
Vertical space is crucial in tiny home design. It offers many chances for creative storage and layout. By focusing on vertical space, we can make our living areas feel bigger and more functional.
Building Up: Shelving and Storage Solutions
Installing shelves high up on walls is a smart way to use vertical space. They store books, decor, and more, keeping the floor clear. This makes the room feel larger. Shelving units that are tall and narrow work well, offering lots of storage without taking up much floor space.

Adding storage solutions like cabinets and drawers that go up high also boosts a tiny home’s functionality. They can hold kitchen tools, clothes, and more. This keeps them out of the way but still easy to reach.
Creative Ladder and Stair Designs
Ladders and stairs in tiny homes serve more than just a purpose. They can also be design elements that add charm. Creative ladder designs, like spiral or folding ladders, save space and give access to loft areas or upper storage.
Stairs can also be designed with storage in mind. Steps can be used as drawers or compartments. This maximizes vertical space and makes the tiny home more sustainable by reducing the need for extra storage.
By using these strategies, we can make tiny homes that are spacious, functional, and sustainable. Effective use of vertical space is essential for a sustainable tiny home design that meets our needs while being kind to the environment.
Designing a Functional Kitchen
The kitchen is the heart of any home, and in tiny houses, it’s a space that demands efficient design. We need to make the most of the available space to create a kitchen that is both functional and luxurious.
Compact Kitchen Layout Ideas
When designing a tiny home kitchen, the layout is crucial. We can opt for a galley kitchen layout, which is ideal for narrow spaces, or a U-shaped layout that provides ample counter space and storage. Another option is the L-shaped kitchen, which can help to create a sense of openness.
To maximize space, we can also consider using a kitchen island or a cart with storage. This not only provides additional counter space but also helps to keep the kitchen organized.
Essential Kitchen Appliances for Tiny Homes
Choosing the right appliances is vital for a functional tiny home kitchen. We should look for compact appliances that are designed for small spaces. Some popular options include:
- Compact refrigerators and freezers
- Narrow dishwashers and microwaves
- Induction cooktops and electric ovens
These appliances not only save space but also reduce energy consumption, making them ideal for tiny homes.
Storage Solutions in the Kitchen
Storage is a critical aspect of kitchen design, and it’s even more important in tiny homes. We can utilize various storage solutions such as:
| Storage Solution | Description | Benefits |
|---|---|---|
| Wall-mounted shelves | Shelves mounted on walls to store cookbooks, spices, and kitchen utensils. | Maximizes vertical space, keeps countertops clear. |
| Drawer organizers | Divided drawers for storing kitchen gadgets, cutlery, and cooking essentials. | Enhances organization, easy access to items. |
| Under-sink storage | Storage units or baskets under the sink for cleaning supplies and other essentials. | Utilizes dead space, keeps items out of sight. |
By incorporating these storage solutions, we can maintain a clutter-free kitchen that is both functional and visually appealing.
Creating Cozy Living Areas
To make your tiny home warm and inviting, focus on the living space. A well-designed area can make your home feel bigger and more comfortable.
Layout Ideas for Living Spaces
When planning your tiny home’s living area, think about how you’ll use it. Multi-functional furniture is crucial for saving space. For instance, a storage ottoman can be a seat and a place to store things.
Using modular furniture that can change shape is also smart. This lets you adjust your space for different activities, like watching TV or reading.

Incorporating Comfort and Style
Adding comfort and style to your living area is more than just picking furniture. Textiles like throw blankets, pillows, and rugs bring warmth. Pick materials and patterns that show your style and match your home’s look.
To keep your space lively, change your decor with the seasons. Swapping out pillows or small items can make your area feel fresh and updated.
By focusing on layout and adding comfort and style, you can make a cozy living area in your tiny home. It will feel welcoming and comfortable.
Enhancing Bathroom Spaces
Turning a tiny home’s bathroom into a peaceful retreat needs careful planning and creative design. The secret to a great tiny bathroom is finding a balance between being useful and looking good.
In tiny home bathrooms, every inch is precious. Space-saving bathroom fixtures are key to making a room both cozy and practical.
Space-Saving Bathroom Fixtures
Choosing the right fixtures can greatly improve a tiny bathroom. A wall-mounted sink or a pedestal sink can free up floor space. A walk-in shower with glass doors adds luxury and makes the room feel bigger.
| Fixture | Benefits | Considerations |
|---|---|---|
| Wall-Mounted Sink | Saves floor space, easy to clean | Installation requires plumbing adjustments |
| Pedestal Sink | Compact, stylish | Limited storage, may not suit large families |
| Walk-In Shower | Creates illusion of space, luxurious feel | Requires careful waterproofing, glass door installation |
Design Tips for Tiny Bathrooms
Choosing the right fixtures is just the start. A few design tips can also make a tiny bathroom better. Maximizing natural light makes the space feel bigger and more inviting. Adding a skylight or a bigger window is a good idea if you can.
The color scheme is also important. Light colors on walls and fixtures reflect light and make the room feel larger. Using mirrors in smart places can also make the space seem bigger.
By focusing on space-saving fixtures and using smart design ideas, tiny home bathrooms can be both useful and luxurious.
Personalizing Your Tiny Home
Personalizing your tiny home means making it show your personality and style. Every detail should reflect you. It’s key to add elements that match your taste and preferences.
Incorporating Personal Style
Adding your personal style to your tiny home means choosing decor and furniture that speaks to you. For a minimalistic home decor look, use clean lines and simple shapes. A limited color palette helps create calm and serenity.
To bring in your personality, use unique pieces that show your interests or hobbies. For example, if you love art, display your favorite pieces. For inspiration, check out House Beautiful for tiny home decorating ideas.
Sustainable and DIY Decor Ideas
Choosing sustainable decor and DIY decor is eco-friendly and adds a personal touch. Think about repurposing or upcycling old furniture or materials for unique decor.
DIY projects like making throw pillows, creating wall art from reclaimed wood, or building shelving units are great. They make your space personal and support a sustainable lifestyle.
| DIY Project | Materials Needed | Skill Level |
|---|---|---|
| Throw Pillows | Fabric, Thread, Pillow Insert | Beginner |
| Reclaimed Wood Wall Art | Reclaimed Wood, Nails, Hammer | Intermediate |
| Shelving Units | Wood, Screws, Drill | Advanced |
By adding these elements, you can make your tiny home functional and a true reflection of your personal style. Whether you like minimalism or eclectic decor, the goal is to make it your own.
Maintenance and Functionality
To enjoy compact living, focus on maintenance and functionality. A clean space is not just pretty. It also makes your home feel calm and elegant.
Strategies for Functional Interiors
Use furniture that does more than one thing. Also, find smart ways to store things. This keeps your space open and easy to move around in.
Regular Maintenance for Tiny Homes
Keeping your tiny home in good shape is key. Check your appliances and look for wear and tear. Regular cleaning is also important. This way, you avoid problems and live more comfortably.
By focusing on maintenance and function, your tiny home will be both lovely and useful. This approach ensures your space is comfortable and enjoyable to live in.



