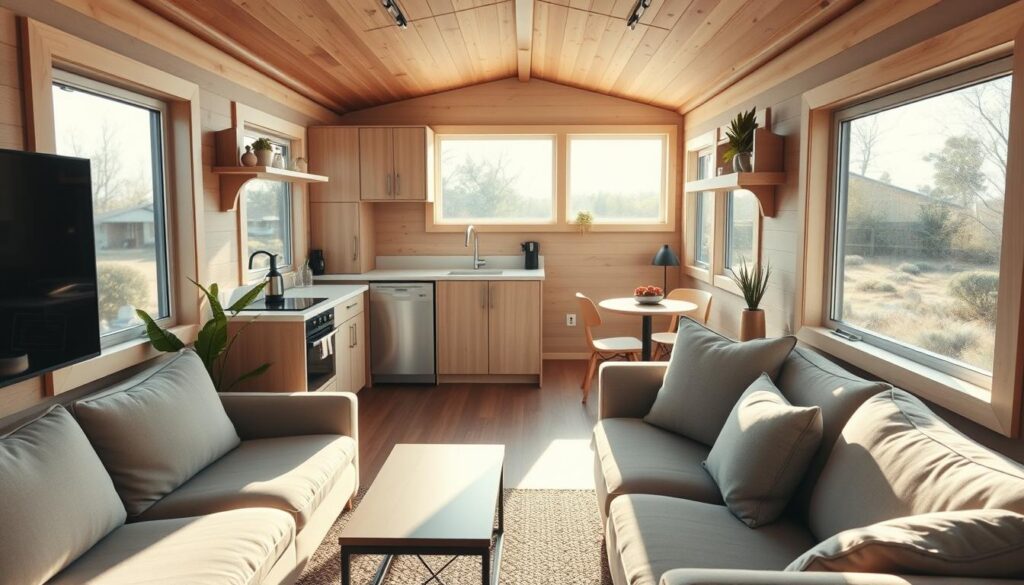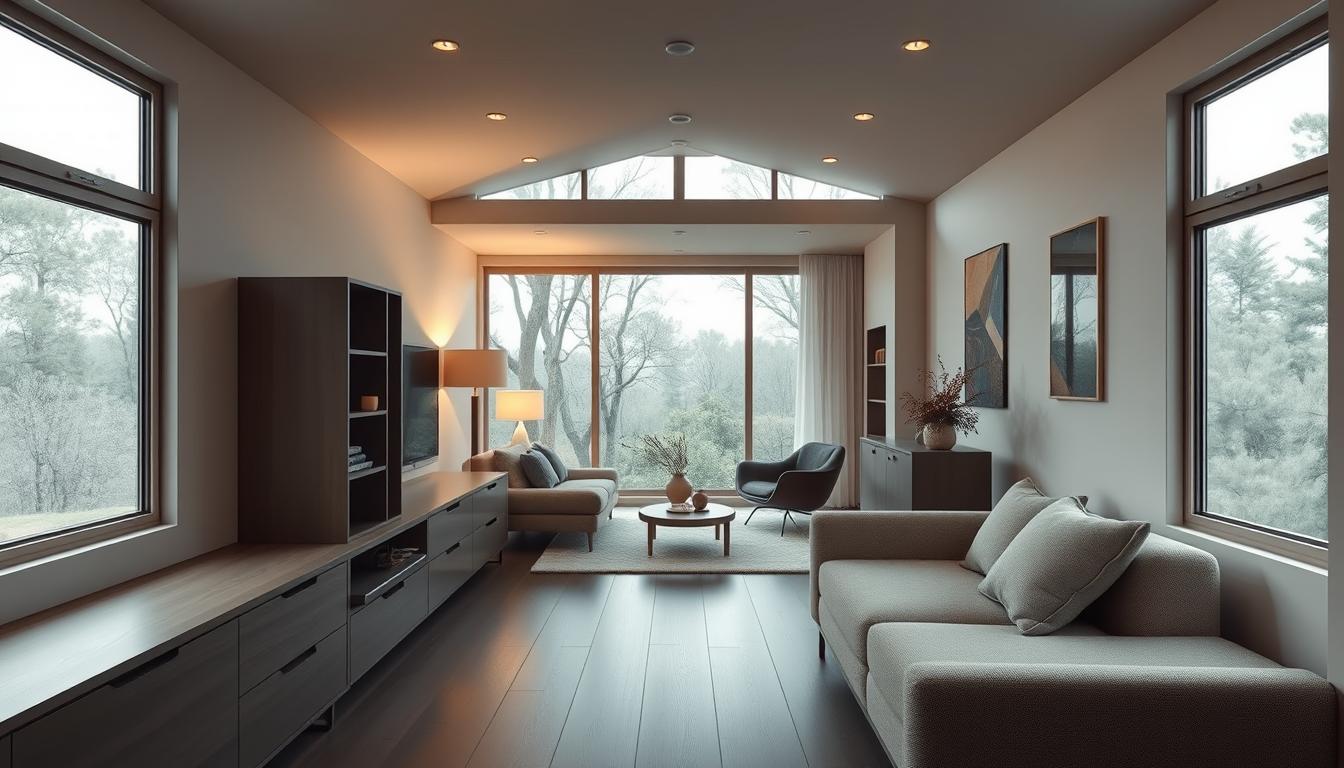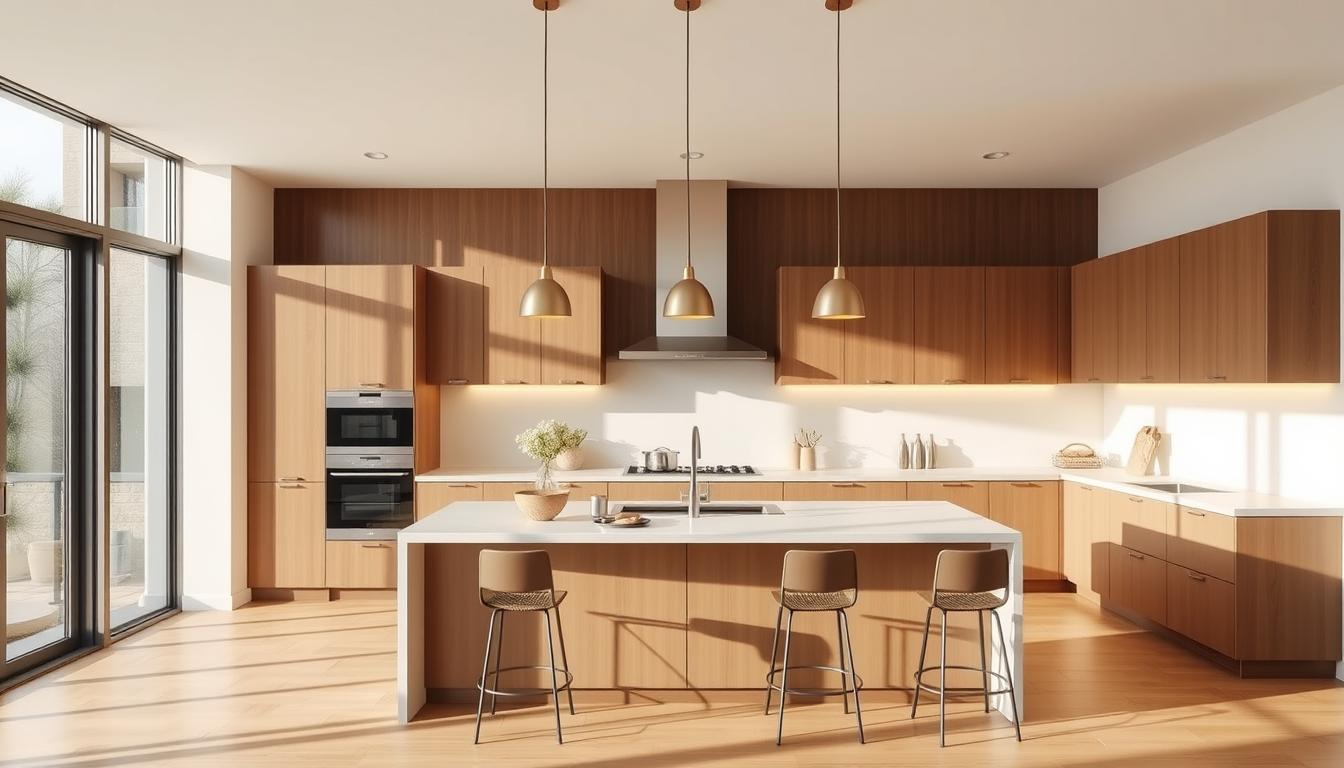Did you know the average tiny home is about 225 square feet? That’s roughly the size of a small studio apartment. This small space needs careful planning to make the most of every inch. When designing small space design, it’s all about finding a balance between style, function, and comfort.
Minimalist living is all about keeping things simple and efficient. By using furniture that does more than one thing and smart storage, you can make a beautiful and useful space. In this article, we’ll share our best tips for creating amazing tiny home interiors that use space wisely.
Key Takeaways
- Maximizing natural light to create a sense of openness
- Using multi-functional furniture to reduce clutter
- Incorporating clever storage solutions to optimize space
- Selecting a minimalist color palette to enhance the sense of space
- Careful planning to ensure every element serves a purpose
Understanding the Tiny Home Lifestyle
Living in a tiny home means having a smaller space that’s good for the planet and saves money. It’s a choice for those wanting a simpler life without giving up comfort. Tiny homes are small but make a big difference in living simply and sustainably.
The tiny home movement is all about simplicity, being green, and saving money. With big housing costs, tiny homes are a smart choice for downsizing and living better.
Benefits of Tiny Living
Living tiny means using less energy, paying less for utilities, and living more simply. It helps you stay organized and clutter-free. You focus on what really matters in life.
Also, tiny homes are better for the environment. They help reduce carbon emissions from big houses. Choosing tiny home living helps make our community greener.
Challenges of Tiny Living
But tiny home living isn’t without its hurdles. Space is limited, and finding places to store things can be tough. Yet, with smart design and furniture that does double duty, these problems can be solved.
Key Principles of Tiny Home Interior Design
To make the most of a tiny home, interior design must focus on space efficiency and versatility. We will explore the essential elements that make tiny home interiors both functional and aesthetically pleasing.
Space Efficiency
Space efficiency is key in tiny home design. It means using every square foot wisely. Efficient layouts make the home feel larger than it is. We plan carefully to ensure every element adds to the home’s functionality.
Using open floor plans helps reduce visual clutter. This makes the space feel bigger. Also, mirrors can make a room look larger by reflecting light and images.
Multi-Functional Furniture
Multi-functional furniture is vital in tiny home design. It lets homeowners enjoy different pieces without clutter. For example, a storage bed offers a comfy sleeping spot and stores items too.
Other examples include foldable tables and sofa beds. They can change a living area into a guest room or workspace. Choosing furniture that does more than one thing boosts a tiny home’s livability.
When picking multi-functional furniture, size matters. Big furniture can make a tiny home feel cramped. The right size furniture creates a harmonious and functional space.
Choosing the Right Color Palette
The color palette is key in tiny home design. It affects how big the space feels and its mood. Choosing the right colors is crucial for a tiny home’s interior.
Light Colors to Enhance Space
Using light colors on walls and ceilings makes a tiny home feel bigger. Light shades bounce light around, making the space feel open and airy. This trick works well in small areas, making them feel less cramped.
Popular light colors for tiny homes include soft whites, creamy beiges, and pale grays. These colors make the space look larger. They also provide a clean background for furniture and decor.
Accent Colors for Personality
While light colors are important for space, accent colors add personality and style. You can use them in furniture, rugs, and decor. This lets you show off your personal style.
Think about the look you want when picking accent colors. Soft blues or greens create a calm vibe. Bolder colors like red or orange bring energy to the space.
By mixing light colors with the right accent colors, your tiny home interior will feel spacious and personal.
Maximizing Storage Solutions
Effective storage solutions are key in tiny home design. They help people live comfortably in small spaces. Keeping things organized is essential for a clutter-free home.
Creative Under-Bed Storage Ideas
Under-bed storage is a top space-saving solution in tiny homes. It lets homeowners store items like linens and out-of-season clothes. This makes the most of the space under beds.
- Use bed risers or storage bins to maximize the space.
- Install drawers or shelves under the bed for easy access.
- Consider using vacuum-sealed bags for storing bulky items like winter clothing.
Utilizing Vertical Storage Options
Tiny home organization gets a big boost from vertical storage. Installing shelves, hooks, and units that go up to the ceiling is smart. It uses the home’s vertical space well.
| Storage Solution | Description | Benefits |
|---|---|---|
| Wall-mounted Shelves | Shelves installed on walls for storing books, decorations, and kitchenware. | Maximizes floor space, keeps items accessible. |
| Ceiling-high Storage Units | Tall storage units that reach the ceiling, ideal for storing less frequently used items. | Efficient use of vertical space, keeps items out of the way. |
| Hooks and Hangers | Hooks and hangers installed on walls or on the back of doors for hanging items. | Great for bikes, bags, and accessories, keeps them organized and off the floor. |
Using these efficient design tips can really change your tiny home. It makes the home feel more organized and spacious. With good storage, living in a tiny home can be very comfortable.

Smart Kitchen Designs
Designing a kitchen for a tiny home needs careful planning. Every detail, from appliances to storage, matters. This is crucial in small kitchens.
Compact Appliances
Using compact appliances is key to efficient design in tiny home kitchens. These appliances fit well in small spaces without losing functionality. For example, a two-burner stove saves space, making room for other important kitchen items.
Choosing appliances that do more than one thing also boosts kitchen efficiency. A microwave that also bakes can be a great addition. It adds versatility without needing extra units.
Open Shelving for Accessibility
Open shelving is another smart choice for tiny house decor in kitchens. It makes essentials easy to grab and makes the kitchen feel bigger. It’s perfect for showing off decorative items and keeping dishes and cookware handy.
In small home decorating, open shelving is super helpful. It helps keep the kitchen tidy by organizing kitchenware. It also lets homeowners add a personal touch, making the kitchen feel welcoming and unique.
By mixing compact appliances with open shelving, kitchens become both useful and beautiful. This design not only improves life in a tiny home but also makes the most of available space.
Balancing Style and Functionality
Designing a tiny home means finding a balance between looks and use. A good home should look great and work well.
Minimalist Aesthetics
Going for a minimalist look is essential. Using few colors and simple shapes makes a space feel open.

Adding your own touches is also key. Personal items can make your tiny home feel like home.
Flooring and Surface Choices
Choosing flooring and surfaces in tiny homes is more than just about looks. It’s also about durability and keeping things clean. When designing a tiny home, think about how materials will last over time. This is important because tiny homes face unique challenges.
Durable flooring is key in tiny homes, where space is limited but use is high. Hardwood flooring is popular for its lasting quality and classic look. Porcelain tile is also great because it’s tough and can look like natural stone or wood.
Durable Flooring Options
Choosing flooring is not just about looks; it’s about lasting power. Here are some durable options:
- Laminate flooring: It’s affordable and can handle scratches well.
- Luxury Vinyl Tiles (LVT): They’re very durable and come in many designs.
- Ceramic tiles: They’re easy to clean and good against moisture.
Design experts say the right flooring makes a tiny home feel bigger and more welcoming.
“The key to successful tiny home design is in the details, such as choosing flooring that is both beautiful and resilient.”
Easy-to-Clean Surfaces
Along with durable flooring, surfaces that are easy to clean are crucial. Stainless steel and quartz are great for countertops because they resist stains and are simple to wipe down.
| Surface Material | Ease of Cleaning | Durability |
|---|---|---|
| Stainless Steel | High | High |
| Quartz | High | High |
| Laminate | Medium | Medium |
By picking the right flooring and surfaces, tiny home owners can make a space that’s not just pretty but also practical and easy to keep up. These choices are key to making the home efficient and livable.
Lighting Techniques for Tiny Spaces
Lighting is key in making tiny spaces look good and work well. It’s not just about turning on the lights. It’s about making the space feel bigger and more inviting.
Natural Light Optimization
Getting as much natural light as possible is important. Big windows or skylights help make the space feel bigger. Strategic placement of mirrors can also bounce natural light around, making it brighter and airier.
Layered Lighting Strategies
Using different light sources can really improve a tiny space. This means using overhead lights, table lamps, and floor lamps together. Layered lighting adds depth and lets you change the mood with the lighting.
| Lighting Type | Purpose | Examples |
|---|---|---|
| Ambient Lighting | Provides overall illumination | Ceiling fixtures, LED strips |
| Task Lighting | Facilitates specific tasks | Desk lamps, under-cabinet lighting |
| Accent Lighting | Highlights decorative elements | Picture lights, track lighting |
By using natural light and layered lighting, tiny homes can be bright, welcoming, and very functional.
Creating Outdoor Living Spaces
Exploring tiny house decor means looking at outdoor areas too. These spaces can make our living better. They let us enjoy fresh air and nature.
Adding patios and decks to our tiny homes makes moving between inside and outside easy. This makes our homes more livable. It also adds places for fun and relaxation.
Patios and Decks
Designing outdoor spaces is key. We can use patios and decks for dining, lounging, or hanging out. The right materials and layouts make these areas cozy and match our tiny house style.
Extending Living Areas
Outdoor spaces extend our tiny home’s reach. They turn our homes into bigger, more enjoyable places. Whether it’s a quiet spot to read or a big area for parties, our outdoor spaces are essential.



